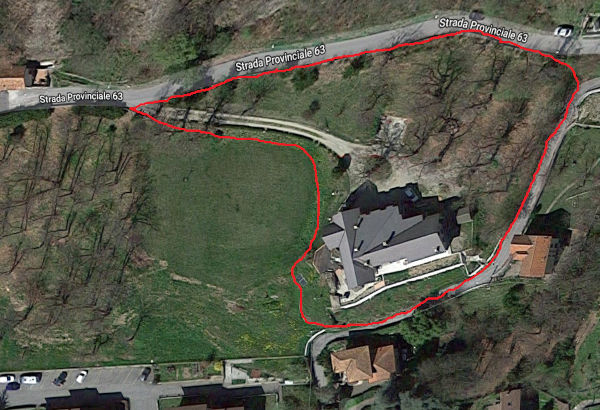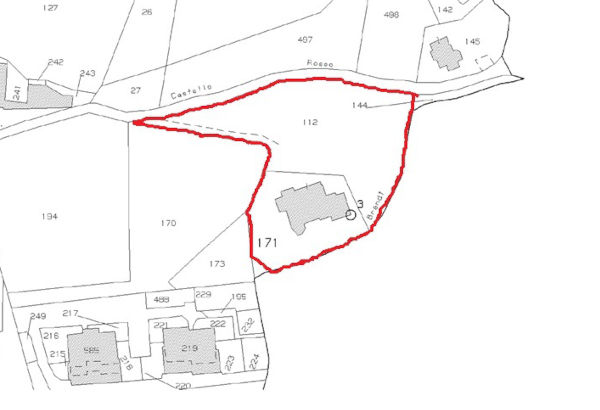The structure allows it to be used for two or three-family use, guaranteeing each residential unit the independence of access and a part of the garden for exclusive use.
Given the presence of a surrounding flat garden and a large park, the Villa can be used as a hotel / restaurant facility (as it was in the past) also for the organization of events and weddings.
According to your needs, it is possible to plan the construction of services such as a helicopter landing pad, a swimming pool or anything you like.
It can also be used as a retirement home for the elderly, a nursing home, a nursing home and all the new healthcare facilities.


Contact us TO RECEIVE MORE INFORMATION ABOUT THE VILLA AND THE POSSIBILITIES OF PURCHASE
or FILL OUT THE FORM BELOW
